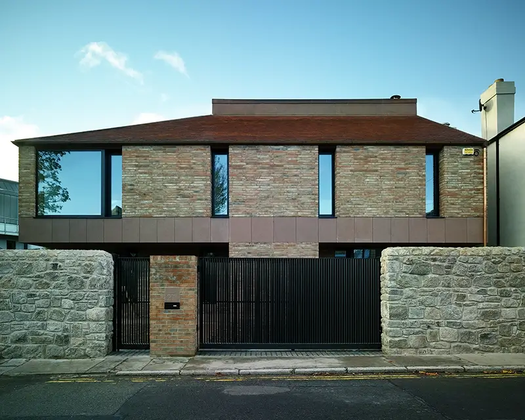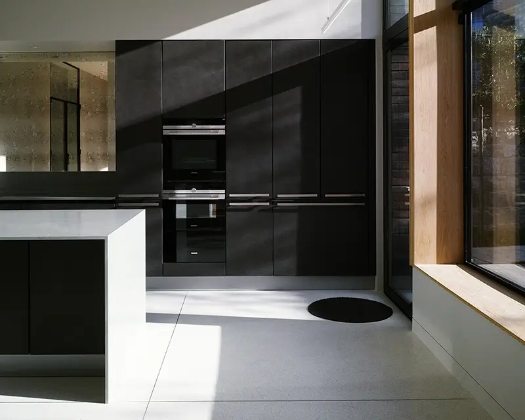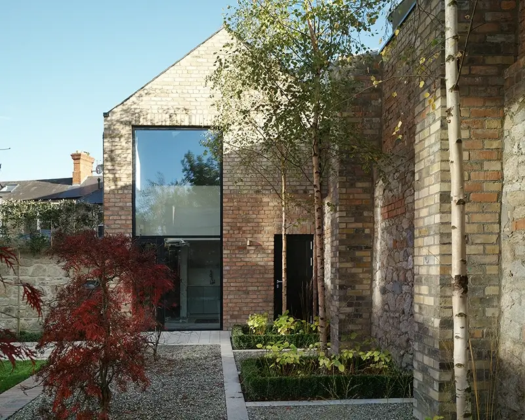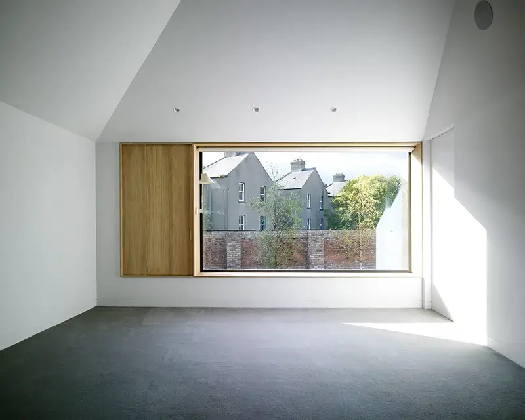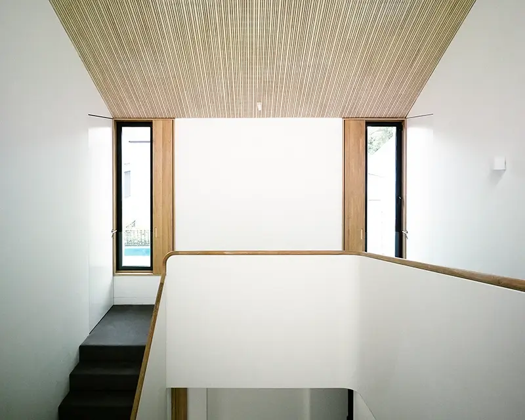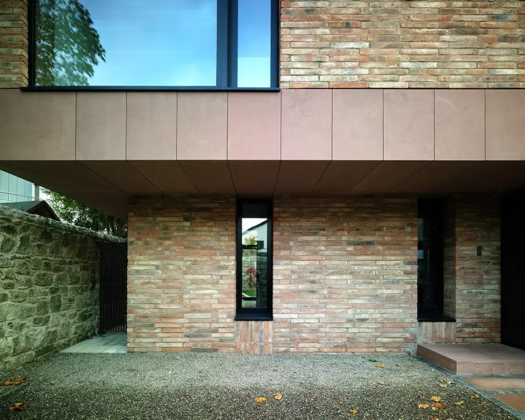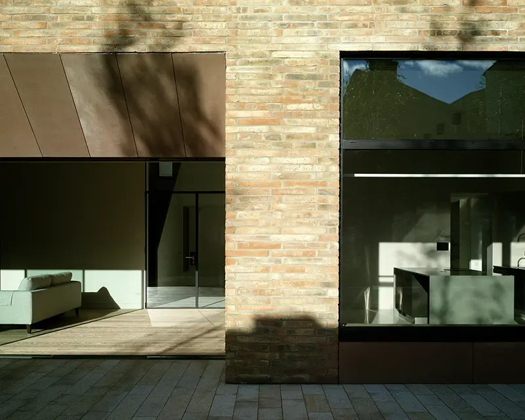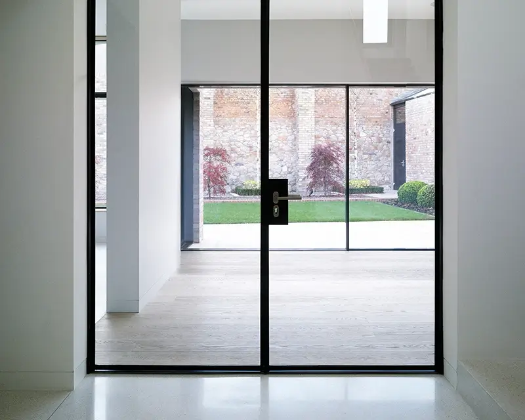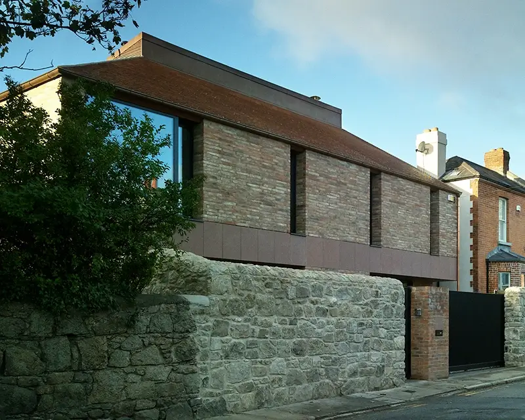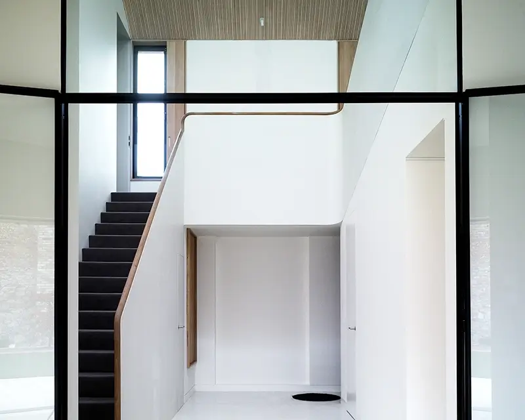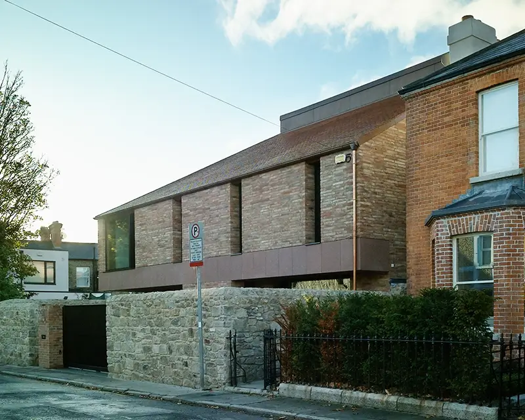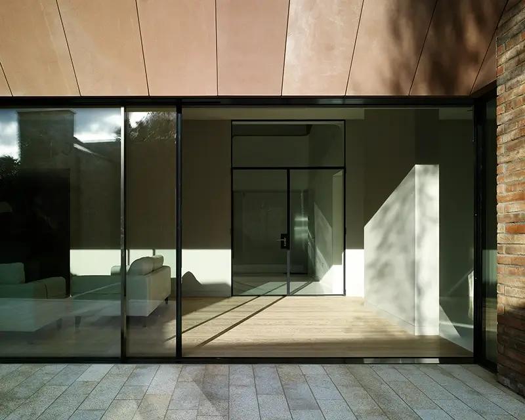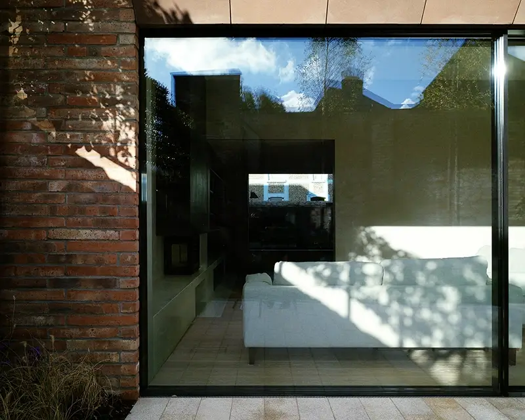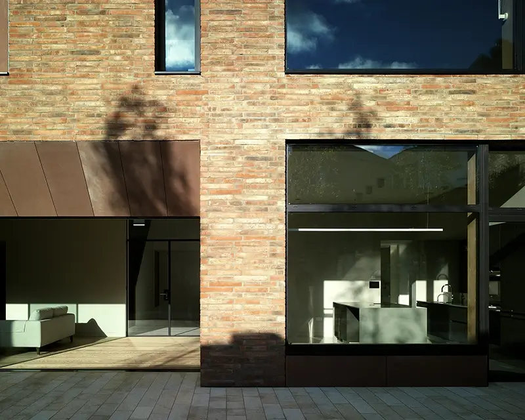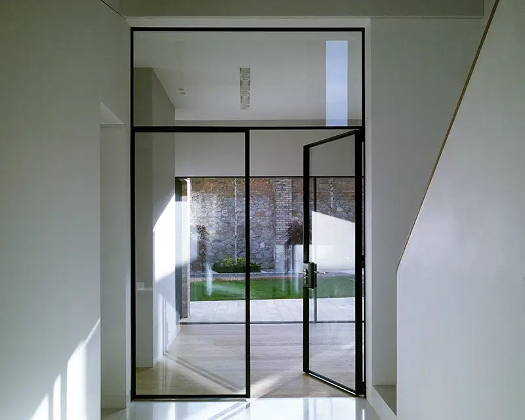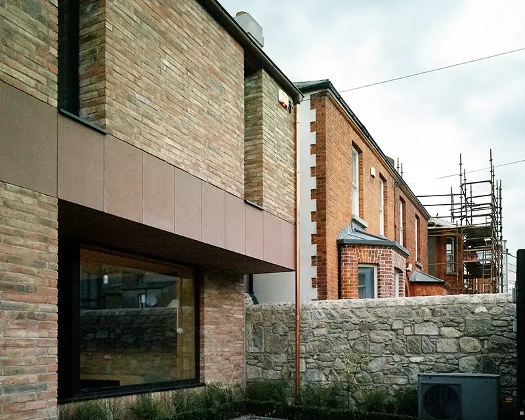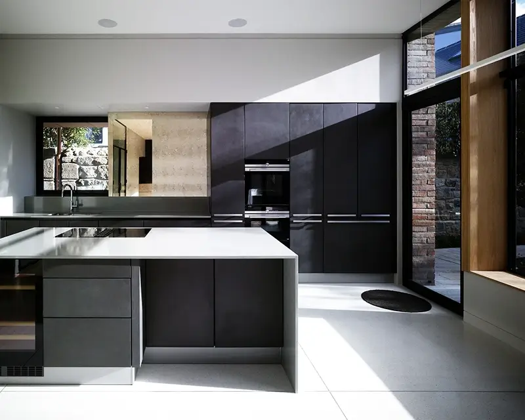-
Mount Eden
Description:
In the heart of Dublin 4, an old stable yard that had served the squares of Dublin city centre with horse and carriages was transformed into a wonderful home. With careful consideration of the old stables, a combination of new and old was created.
The new build was constructed with an internal concrete format of slab and 19 concrete pillars. These concrete pillars supported the first-floor concrete base, which in turn supported a steel frame structure for the first floor and roof structure.
The structure was internally built first and clad with brick and sandstone slabs. The detail and careful design process were challenging, but the outcome was something unique and truly special.
© 2024 All Rights Reserved. Darcy Bros. Ltd.Darcy Bros. Ltd.
E : info@darcybros.com
T : (01) 269 280754 Claremont Rd,
Sandymount, Dublin 4,
Rep. of Ireland. -

